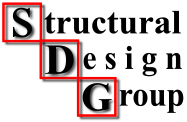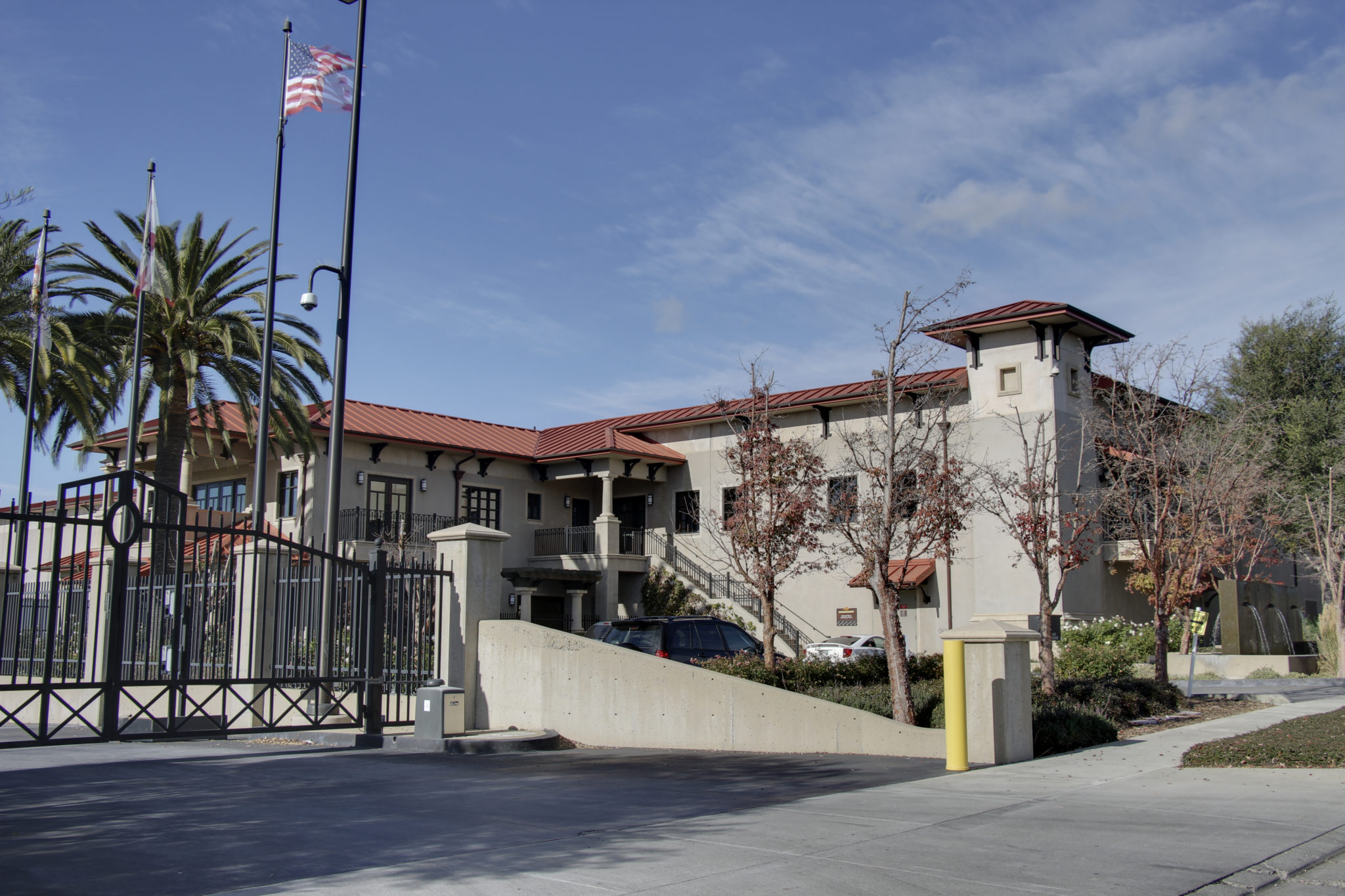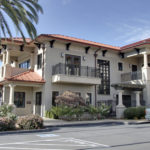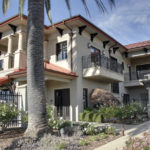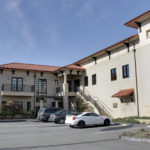A new 69,000sf wine storage warehouse and 3500sq ft attached two story office building. The roof is a panelized wood framed system above the warehouse and conventional framing over the attached office area. The walls around the warehouse are concrete tilt-up panels. The second floor of the office portion was constructed using concrete and metal deck supported on steel beams and columns. The structure is founded on conventional spread footings with a slab-on-grade.
