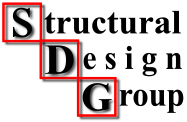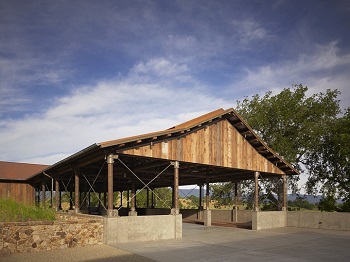28,000sf multi-level winery facility. Lower floor roofs and decks were covered with soil and constructed with precast concrete planks and concrete topping slabs in combination with cast in place concrete beams, columns and structural slabs. Typical walls against hillside cuts were stabilized with shot-crete walls with exterior building walls constructed of tilt up or cast in place concrete construction.

